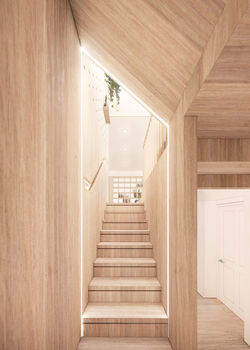top of page
Lantern House
Private Residence in West London
This project is a renovation of a private dwelling, located on the top two floors of a listed building in West London, and benefits from period features, fantastic views and a roof terrace, with the constraints including limited clear ceiling height, leaking, acoustic issues and lack of natural light. Our design aimed to interrogate the constraints and turn them into positives, optimising the circulation and natural light, as well as improving its overall performance.
The project is complete in 2021.
QG: Text
 |  |  |  |  |
|---|---|---|---|---|
 |  |  |  |
bottom of page
