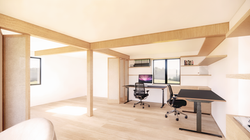top of page
Passive House
Private Residence in Oxford
This project involves the interior and bespoke joinery design of a private residence.
We created a cosy recreation room/ library, complete with an integrated tea bar. The master bedroom features grand gable glazing that frames stunning views of the rear garden and the greenbelt beyond.
On the ground floor, we designed bespoke joinery throughout most rooms. Highlights include a welcoming entrance cloakroom, a bespoke glazed timber door and display shelving that offers visual connection between the hallway, extended dining area, and outdoor decking. Additional elements include TV wall cabinetry and a flexible space divider between the gym and studio.
The project is scheduled to begin on site in 2025.
Outbuilding: Text
 |  |  |  |  |
|---|---|---|---|---|
 |  |  |  |  |
bottom of page
